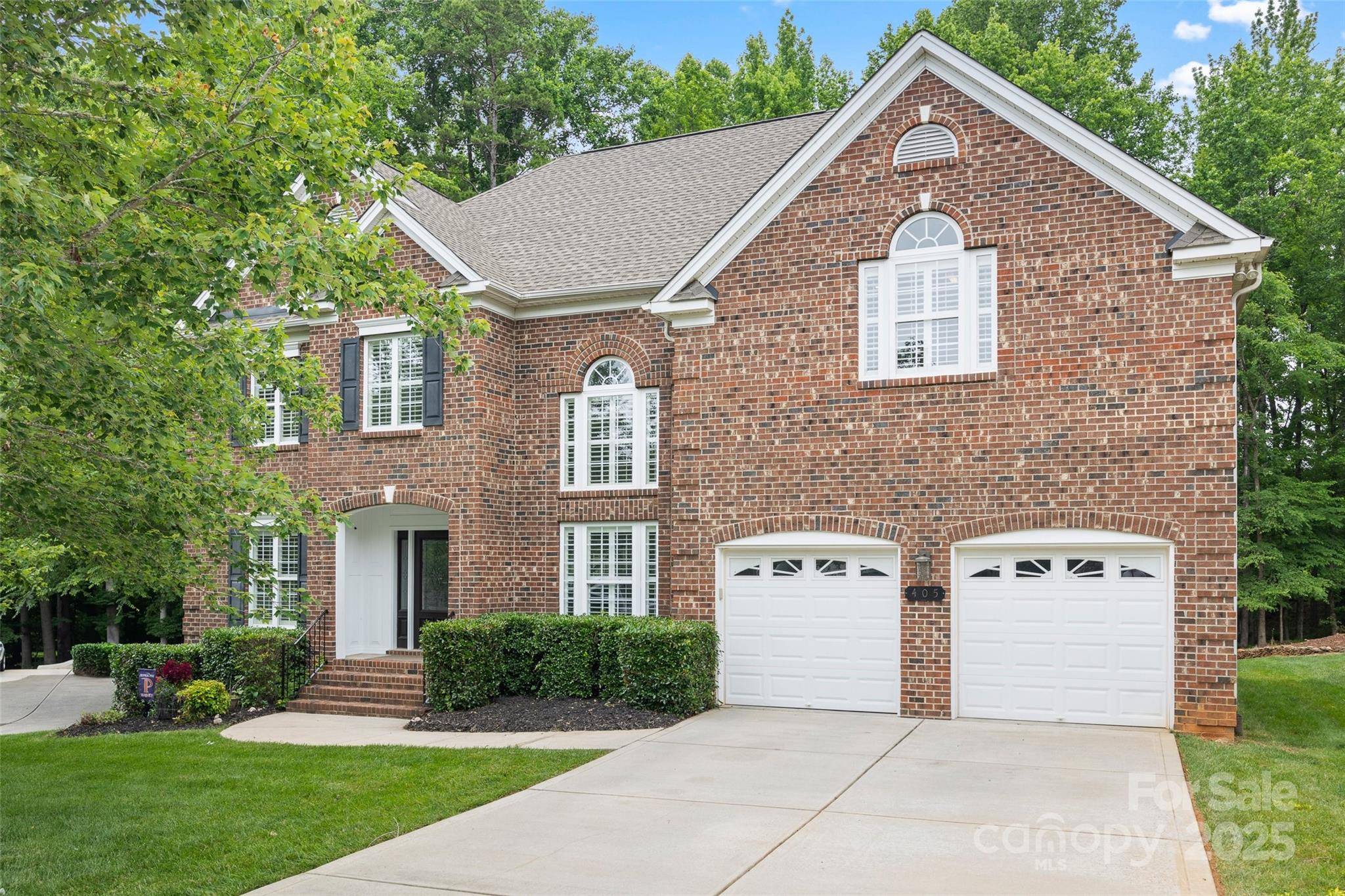405 Deer Brush LN Waxhaw, NC 28173
4 Beds
3 Baths
3,669 SqFt
OPEN HOUSE
Sat May 31, 11:00am - 2:00pm
UPDATED:
Key Details
Property Type Single Family Home
Sub Type Single Family Residence
Listing Status Active
Purchase Type For Sale
Square Footage 3,669 sqft
Price per Sqft $264
Subdivision Hollister
MLS Listing ID 4263628
Style A-Frame
Bedrooms 4
Full Baths 3
HOA Fees $569
HOA Y/N 1
Abv Grd Liv Area 3,669
Year Built 2007
Lot Size 0.400 Acres
Acres 0.4
Property Sub-Type Single Family Residence
Property Description
A private second living quarters adds flexibility—perfect for guests, multigenerational living, or a home office. Upstairs includes a spacious bonus/media room with built-in surround sound and a luxurious primary suite with oversized bedroom, bay window, and sitting area. The primary bath features a garden tub, high marble countertops, custom-tiled shower and flooring, and walk-in closet.
Located on a 0.4-acre cul-de-sac lot with a tree-lined open backyard and peaceful creek—your own private oasis. Ideal for relaxing or entertaining! New carpet and custom paint throughout. Convenient to shopping and dining.
Location
State NC
County Union
Zoning AJ0
Rooms
Main Level Bedrooms 1
Main Level Family Room
Main Level Breakfast
Main Level Living Room
Main Level Kitchen
Main Level Great Room
Main Level Dining Room
Main Level Sunroom
Upper Level Primary Bedroom
Main Level Bathroom-Half
Upper Level Bedroom(s)
Upper Level Bathroom-Full
Main Level Laundry
Upper Level Bonus Room
Interior
Interior Features Attic Stairs Pulldown, Breakfast Bar, Cable Prewire, Entrance Foyer, Garden Tub, Hot Tub, Kitchen Island, Open Floorplan, Pantry, Walk-In Closet(s), Other - See Remarks
Heating Central, Forced Air, Natural Gas
Cooling Attic Fan, Ceiling Fan(s), Central Air, Gas
Flooring Carpet, Stone, Tile, Wood
Fireplaces Type Family Room, Gas Starter, Gas Unvented
Fireplace true
Appliance Convection Oven, Dishwasher, Disposal, Down Draft, Dryer, Electric Cooktop, Electric Oven, Exhaust Fan, Exhaust Hood, Gas Water Heater, Microwave, Oven, Refrigerator, Wall Oven
Laundry Laundry Room, Lower Level, Sink, Washer Hookup
Exterior
Exterior Feature In-Ground Irrigation, Rainwater Catchment
Garage Spaces 2.0
Community Features Clubhouse, Game Court, Outdoor Pool, Picnic Area, Playground, Recreation Area, Sidewalks, Sport Court, Street Lights, Tennis Court(s), Walking Trails
Utilities Available Cable Available, Cable Connected, Electricity Connected, Fiber Optics, Natural Gas, Phone Connected, Satellite Internet Available, Underground Power Lines, Underground Utilities, Wired Internet Available, Other - See Remarks
Waterfront Description None
Roof Type Shingle
Street Surface Concrete,Paved
Accessibility Bath Raised Toilet, Lever Door Handles
Porch Deck
Garage true
Building
Lot Description Creek Front, Cul-De-Sac
Dwelling Type Site Built
Foundation Crawl Space
Builder Name Shae
Sewer County Sewer, Public Sewer
Water County Water
Architectural Style A-Frame
Level or Stories Two
Structure Type Brick Full
New Construction false
Schools
Elementary Schools Weddington
Middle Schools Weddington
High Schools Weddington
Others
HOA Name Cedar Management
Senior Community false
Restrictions Architectural Review
Acceptable Financing Cash, Conventional
Listing Terms Cash, Conventional
Special Listing Condition None
Broker | License ID: NC 299399 | SC 105251
+1(704) 231-6024 | yourangelofrealestate@gmail.com





