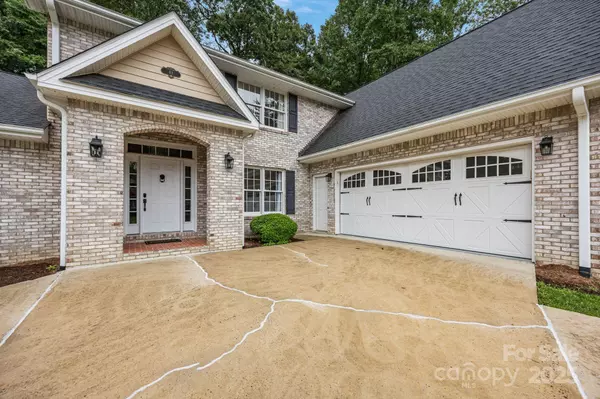111 Nathan CT Fletcher, NC 28732
3 Beds
4 Baths
3,235 SqFt
UPDATED:
Key Details
Property Type Single Family Home
Sub Type Single Family Residence
Listing Status Active
Purchase Type For Sale
Square Footage 3,235 sqft
Price per Sqft $262
Subdivision Sweetwater Oaks
MLS Listing ID 4289901
Style Traditional
Bedrooms 3
Full Baths 3
Half Baths 1
Abv Grd Liv Area 3,235
Year Built 1998
Lot Size 1.100 Acres
Acres 1.1
Property Sub-Type Single Family Residence
Property Description
Location
State NC
County Henderson
Zoning R1
Rooms
Main Level Bedrooms 1
Main Level Primary Bedroom
Main Level Bathroom-Half
Upper Level Bathroom-Full
Upper Level Bedroom(s)
Main Level Bathroom-Full
Main Level Breakfast
Main Level Kitchen
Main Level Dining Room
Main Level Living Room
Main Level Sunroom
Upper Level Recreation Room
Upper Level Bedroom(s)
Interior
Interior Features Attic Walk In, Built-in Features, Entrance Foyer, Garden Tub, Open Floorplan, Split Bedroom, Walk-In Closet(s)
Heating Forced Air, Heat Pump, Natural Gas, Zoned
Cooling Ceiling Fan(s), Central Air, Heat Pump, Zoned
Fireplaces Type Gas, Living Room, Recreation Room
Fireplace true
Appliance Dishwasher, Disposal, Electric Oven, Gas Range, Microwave, Refrigerator, Wall Oven
Laundry Main Level
Exterior
Garage Spaces 6.0
Street Surface Concrete,Paved
Porch Deck, Rear Porch, Screened
Garage true
Building
Dwelling Type Site Built
Foundation Crawl Space
Sewer Septic Installed
Water Well
Architectural Style Traditional
Level or Stories Two
Structure Type Brick Partial,Fiber Cement
New Construction false
Schools
Elementary Schools Fletcher
Middle Schools Apple Valley
High Schools North Henderson
Others
Senior Community false
Acceptable Financing Cash, Conventional
Listing Terms Cash, Conventional
Special Listing Condition None
Virtual Tour https://listings.lighthousevisuals.com/sites/111-nathan-ct-fletcher-nc-28732-18161675/branded
Broker | License ID: NC 299399 | SC 105251
+1(704) 231-6024 | yourangelofrealestate@gmail.com





