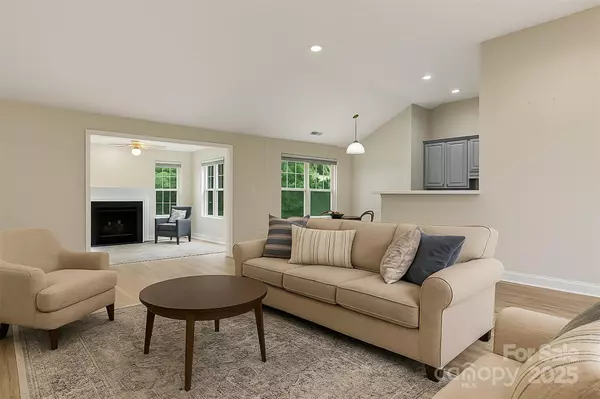10 Grove End RD Fletcher, NC 28732
3 Beds
2 Baths
1,931 SqFt
UPDATED:
Key Details
Property Type Single Family Home
Sub Type Single Family Residence
Listing Status Active
Purchase Type For Sale
Square Footage 1,931 sqft
Price per Sqft $201
Subdivision St Johns Woods
MLS Listing ID 4285704
Bedrooms 3
Full Baths 2
HOA Fees $175/ann
HOA Y/N 1
Abv Grd Liv Area 1,931
Year Built 2005
Lot Size 7,405 Sqft
Acres 0.17
Property Sub-Type Single Family Residence
Property Description
Location
State NC
County Henderson
Zoning R-2
Rooms
Main Level Bedrooms 3
Main Level Primary Bedroom
Main Level Kitchen
Main Level Bedroom(s)
Main Level Laundry
Main Level Bedroom(s)
Upper Level Bonus Room
Main Level Bathroom-Full
Interior
Interior Features Open Floorplan, Split Bedroom, Walk-In Closet(s)
Heating Forced Air, Natural Gas
Cooling Central Air
Flooring Vinyl
Fireplaces Type Gas Log
Fireplace true
Appliance Dishwasher, Disposal, Electric Oven, Electric Range
Laundry Laundry Room
Exterior
Garage Spaces 2.0
Utilities Available Cable Available, Natural Gas
Waterfront Description None
Roof Type Shingle
Street Surface Concrete,Paved
Porch Patio
Garage true
Building
Dwelling Type Site Built
Foundation Slab
Sewer Public Sewer
Water City
Level or Stories 1 Story/F.R.O.G.
Structure Type Fiber Cement
New Construction false
Schools
Elementary Schools Glen Marlow
Middle Schools Rugby
High Schools West Henderson
Others
HOA Name St. John Wood HOA
Senior Community false
Acceptable Financing Cash, Conventional, FHA, VA Loan
Listing Terms Cash, Conventional, FHA, VA Loan
Special Listing Condition None
Broker | License ID: NC 299399 | SC 105251
+1(704) 231-6024 | yourangelofrealestate@gmail.com





