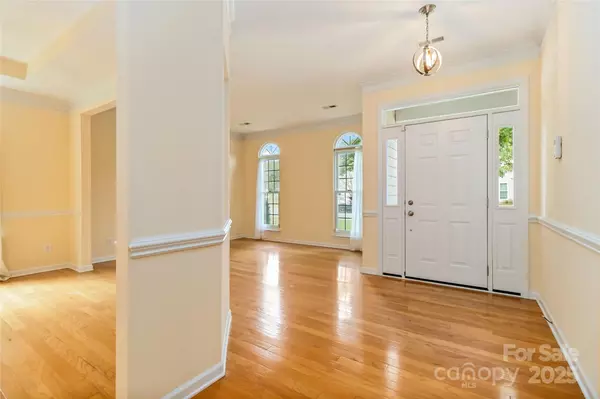
4654 Habersham CT NW Concord, NC 28027
4 Beds
2 Baths
2,266 SqFt
UPDATED:
Key Details
Property Type Single Family Home
Sub Type Single Family Residence
Listing Status Active
Purchase Type For Sale
Square Footage 2,266 sqft
Price per Sqft $189
Subdivision Sheffield Manor
MLS Listing ID 4302624
Bedrooms 4
Full Baths 2
HOA Fees $825/ann
HOA Y/N 1
Abv Grd Liv Area 2,266
Year Built 1998
Lot Size 10,280 Sqft
Acres 0.236
Property Sub-Type Single Family Residence
Property Description
Major system updates are already done for peace of mind: roof, HVAC, and windows all replaced in 2017. The home could use a bit of cosmetic refresh, presenting a great opportunity to add your finishes.
Ample storage and functional traffic flow.
Convenient Sheffield Manor location with quick access to shopping, dining, and commuter routes
Bring your vision and make this well-sized ranch your own. A rare find in this neighborhood—don't miss it! (Buyer to verify all measurements and information important to their purchase.)
Location
State NC
County Cabarrus
Zoning RC
Rooms
Main Level Bedrooms 4
Main Level Primary Bedroom
Main Level Bedroom(s)
Main Level Bedroom(s)
Main Level Bedroom(s)
Main Level Kitchen
Main Level Living Room
Main Level Dining Room
Main Level Family Room
Main Level Laundry
Interior
Heating Forced Air, Natural Gas
Cooling Central Air, Electric
Flooring Carpet, Hardwood, Tile
Fireplaces Type Family Room
Fireplace true
Appliance Dishwasher, Disposal, Electric Range, Microwave, Refrigerator with Ice Maker
Laundry Main Level
Exterior
Garage Spaces 2.0
Community Features Clubhouse, Game Court, Outdoor Pool, Pickleball, Playground, Sidewalks, Street Lights, Tennis Court(s)
Street Surface Concrete
Garage true
Building
Lot Description Level
Dwelling Type Site Built
Foundation Slab
Sewer Public Sewer
Water City
Level or Stories One
Structure Type Brick Partial,Vinyl
New Construction false
Schools
Elementary Schools Weddington Hills
Middle Schools Harold E Winkler
High Schools West Cabarrus
Others
HOA Name Main Street Managers
Senior Community false
Acceptable Financing Cash, Conventional, FHA, VA Loan
Listing Terms Cash, Conventional, FHA, VA Loan
Special Listing Condition None
Virtual Tour https://www.youtube.com/watch?v=R11aiXfeu7I

Broker | License ID: NC 299399 | SC 105251
+1(704) 231-6024 | august@ivesterjackson.com





