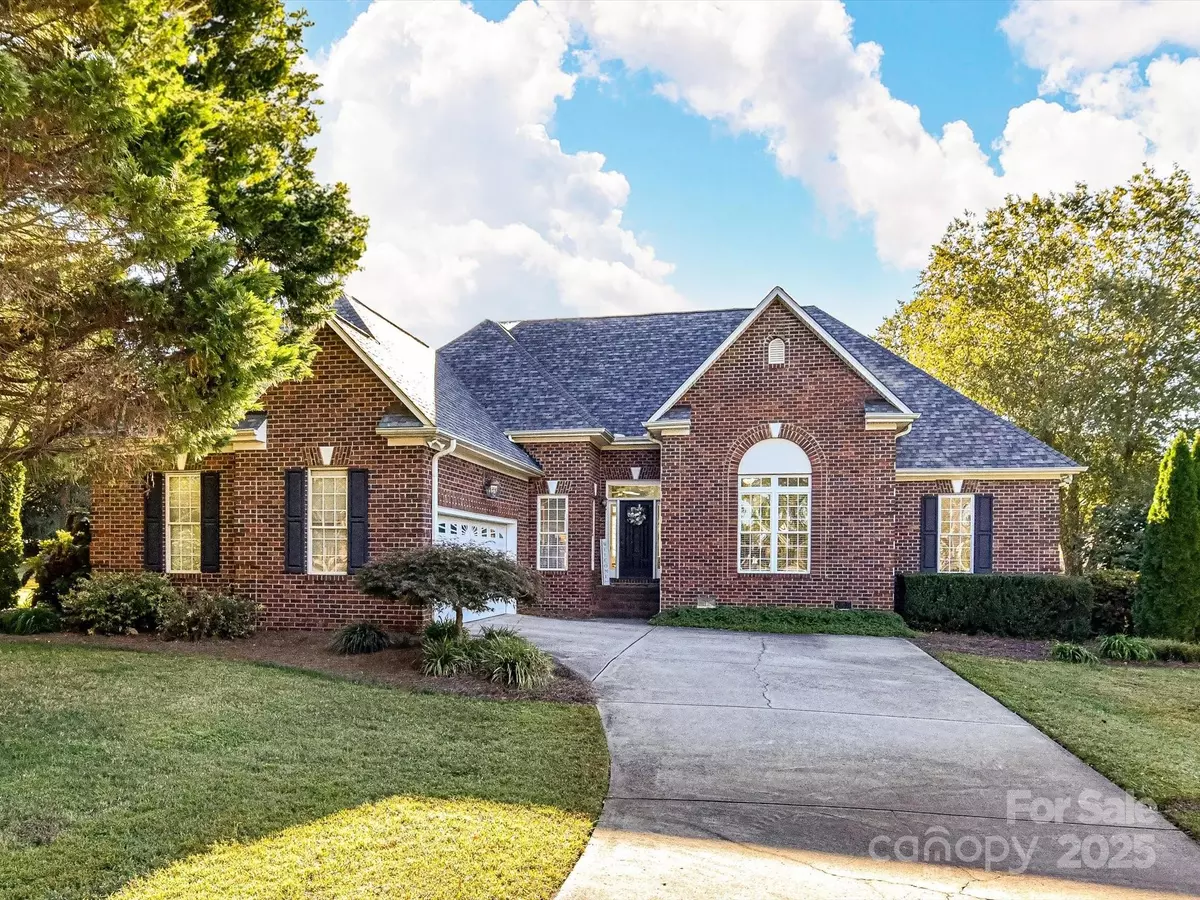
225 Northchase DR Concord, NC 28027
3 Beds
3 Baths
2,371 SqFt
Open House
Sat Nov 22, 1:00pm - 3:00pm
UPDATED:
Key Details
Property Type Single Family Home
Sub Type Single Family Residence
Listing Status Active
Purchase Type For Sale
Square Footage 2,371 sqft
Price per Sqft $210
Subdivision Northchase
MLS Listing ID 4314773
Style Ranch
Bedrooms 3
Full Baths 2
Half Baths 1
Construction Status Completed
HOA Fees $250/ann
HOA Y/N 1
Abv Grd Liv Area 2,371
Year Built 1999
Lot Size 0.700 Acres
Acres 0.7
Property Sub-Type Single Family Residence
Property Description
Location
State NC
County Cabarrus
Zoning LDR
Rooms
Primary Bedroom Level Main
Main Level Bedrooms 3
Main Level Bedroom(s)
Main Level Bathroom-Full
Main Level Great Room
Main Level Kitchen
Main Level Living Room
Main Level Dining Area
Main Level Primary Bedroom
Main Level Bathroom-Half
Main Level Laundry
Main Level Breakfast
Interior
Interior Features Breakfast Bar, Entrance Foyer, Open Floorplan, Pantry, Walk-In Closet(s), Whirlpool
Heating Heat Pump
Cooling Ceiling Fan(s), Central Air
Flooring Carpet, Tile, Wood
Fireplace false
Appliance Dishwasher, Electric Oven, Exhaust Fan, Microwave, Plumbed For Ice Maker, Self Cleaning Oven
Laundry Laundry Room, Main Level
Exterior
Garage Spaces 2.0
Fence Back Yard, Fenced
Utilities Available Electricity Connected
Street Surface Concrete,Paved
Porch Deck
Garage true
Building
Lot Description Corner Lot, Level, Private, Wooded
Dwelling Type Site Built
Foundation Crawl Space
Sewer Septic Installed
Water Well
Architectural Style Ranch
Level or Stories One
Structure Type Brick Full
New Construction false
Construction Status Completed
Schools
Elementary Schools Odell
Middle Schools Harris Road
High Schools Cox Mill
Others
HOA Name Laurie Nelson
Senior Community false
Acceptable Financing Cash, Conventional, VA Loan
Listing Terms Cash, Conventional, VA Loan
Special Listing Condition None
Virtual Tour https://wehaveashowing.com/2608471

Broker | License ID: NC 299399 | SC 105251
+1(704) 231-6024 | august@ivesterjackson.com





